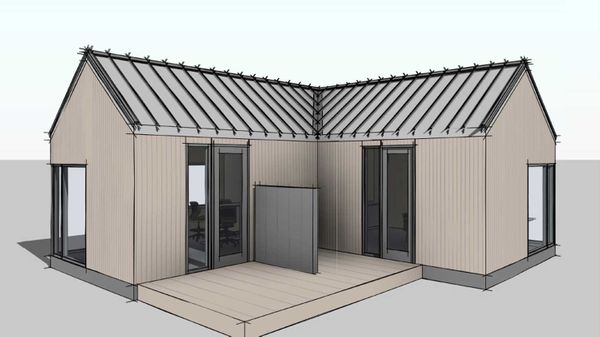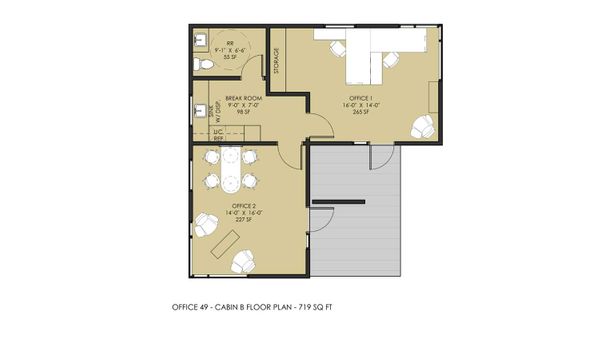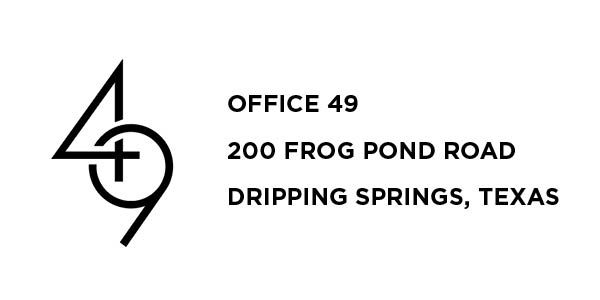- Energy Efficiency construction & solar building placement (nothing facing West or South)
- Safety lighting in and out of the site to each office (Meeting Dark Sky Ordinances)
- Privacy between each office with Hill Country views
- Private deck & entrance to each cabin
- Modern wood interior walls & ceilings
- Stained concrete flooring
- Audio visual, security & lighting pre-wiring
- Kitchenette with custom cabinetry, mini-fridge & sink
- Loft storage and/or napping loft
- (Very Scandinavian right?!)
- Private Reservation access for meetings, events or
- parties at the 1,800 sqft Office Barn
- 719 sq ft of interior space
- 16 ft high ceilings


